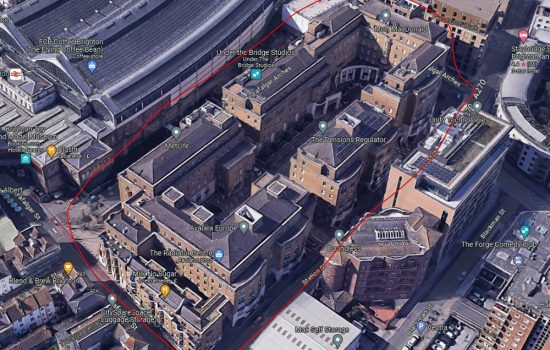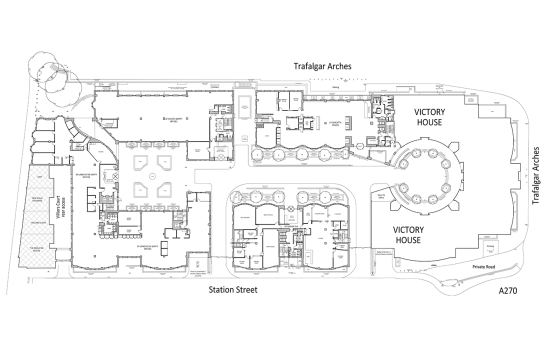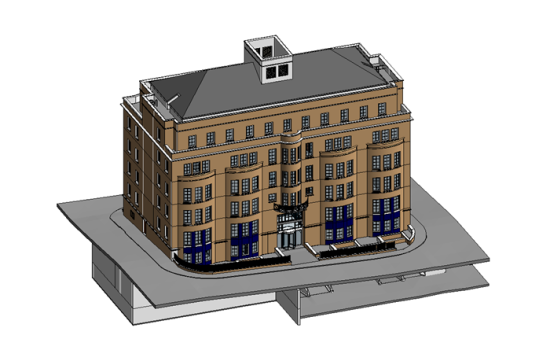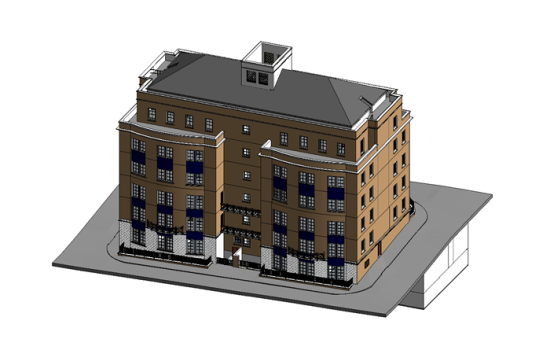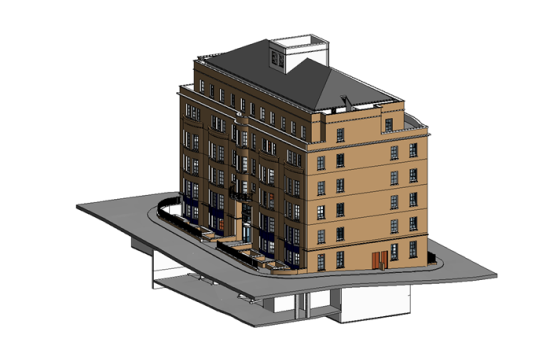Trafalgar Place, Brighton
Working for the landlord of Trafalgar Place in Brighton, we were initially asked to carry out a measured building survey and to produce general arrangement plans of Lanchester House and Invicta House.
The scope of work gradually grew to include surveys of Mocatta House, Napier House, and two car parks, as well as the preparation of an estate plan and a Building Information Model (BIM) of Napier House.
Challenges
With an internal area of over 34,000 m2, spread over 35 floors and four buildings (including car parks), collecting data across such a large and active site posed a significant logistical challenge.
Having office space occupied by 132 separate tenants further compounded the issue, with access to several of these spaces restricted for security reasons or other concerns.
Methodology
We established a site control network using our Trimble Total Station (±1mm in 300m), traversing the roads in and out of the site and recording control targets at the ground and roof levels of each building. This ensured that all scan data could be gathered without misalignment errors that can be inherent to tall buildings.
The survey was primarily completed using the latest GeoSLAM Horizon handheld 3D laser scanner, allowing us to set up and survey areas in a non-linear sequence as access became available according to each tenant’s requirements. As a mobile scanner, the Horizon could swiftly outpace static laser scanners and reach areas unsuitable for tripods.
A photographic survey of the site was completed using our Ricoh Theta 360 camera to provide reference for our quality control team when checking the accuracy of drawings. This information was also delivered to the client to show the site conditions during the survey.
The measured building survey was completed in stages over several weeks as areas became accessible, with provisional drawings issued to the client as required.
The client requested a BIM model of Napier House several months later, and following a two hour resurvey of previously inaccessible areas, we were able utilise our scan data to provide them with a LOD 300 (Level of Development) Revit model.

