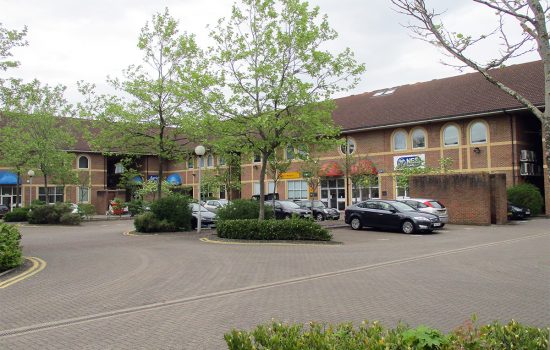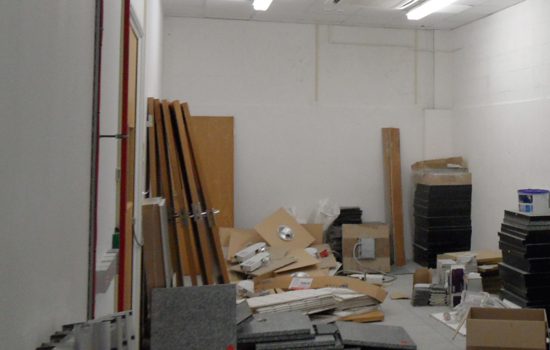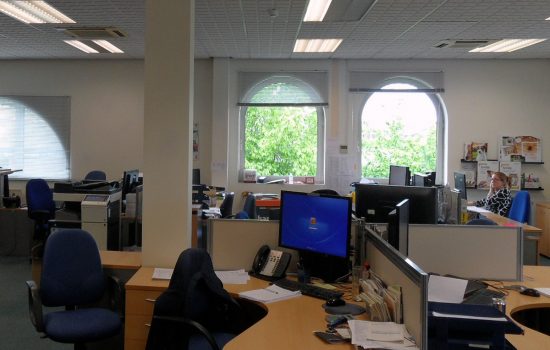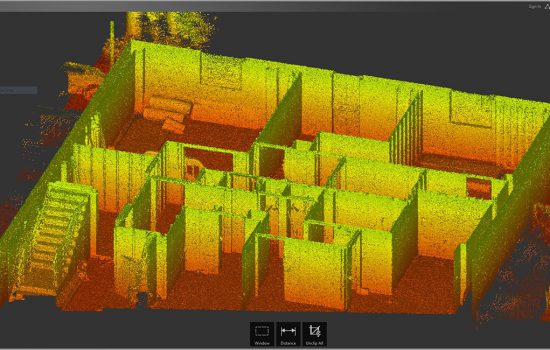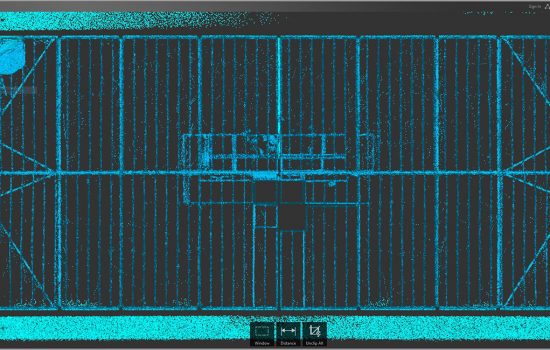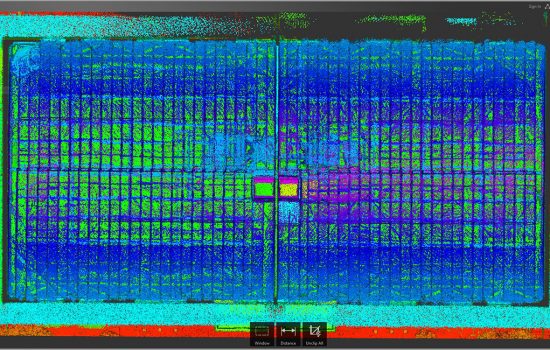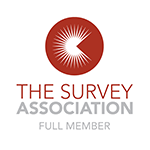Alton House, Aylesbury
We were approached by a group of surveyors to help with a business park survey in Aylesbury – a particularly large project involving 26,000 square metres of topographical land survey, 14,000 square metres of elevations, and 8,420 square metres of office floor space over 16 empty and occupied business units!
The goal was to produce an accurate set of as-built and record drawings to investigate the potential for converting the business units into residential housing.
Time constraints on this job were very tight. It required a very quick turnaround, with a week long stay in Aylesbury, working well into the evening each day. To speed things up, our entire workforce (including our director!) were drafted in to complete the task as quickly as possible.
We overcame a number of challenges as we worked, scheduling access to the business units to minimise disruption to the companies working within them, and dealing with units where access and visibility were limited due to them not have an active electricity supply. Surveying outside in a busy car park involved careful negotiation with a high volume of traffic, and two days of torrential rain! But we persevered…
The final deliverable was provided on time and on budget in an industry standard AutoCAD DWG file format for our client, together with PDFs of all drawings and over 1,300 photos for their reference.

